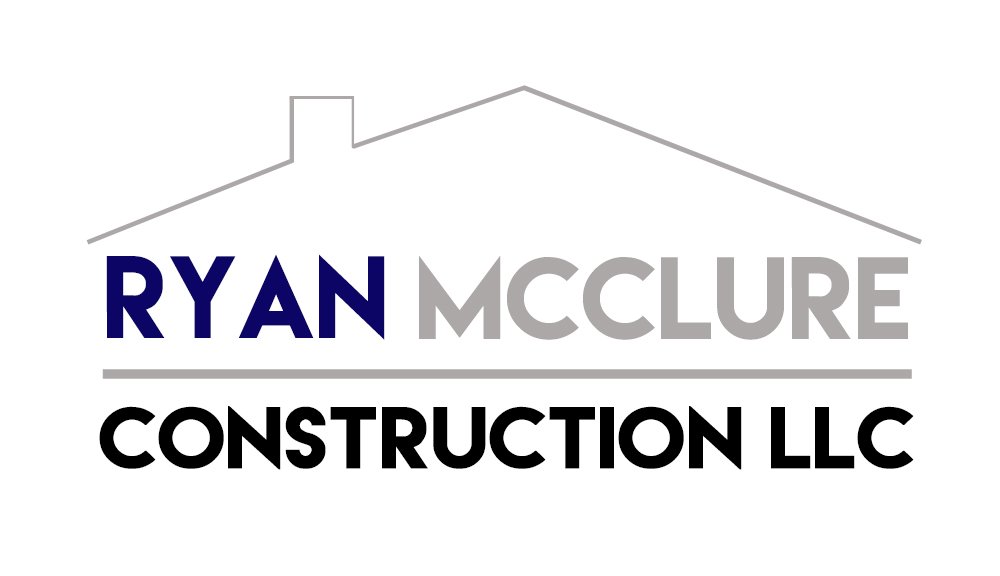Where the love for family and farm continues.
This three bedroom, three bathroom home includes 10 foot ceilings, a primary suite with a walk in closet complete with custom shelving and a luxurious master bath.
The exterior includes Ply Gem white board and batten siding, front and back porches, GAF Timberline shingles, Fabral metal roofing, and a Thermatru front door.
At the center of the home, an open concept kitchen flows seamlessly with a custom butler’s pantry, all created by Rosewood Kitchens, and dining and living spaces perfect for entertaining. The custom built fireplace provides a strong focal point to the open space and the office sits beautifully behind glass french doors just off the main living space.
The main bedroom includes a recessed ceiling with large Pella windows for viewing the outdoors. The primary bathroom includes a custom dual entry tile shower by Whitmer Tile and Flooring and connects to the spacious walk in closet worthy of any fashionista.













































